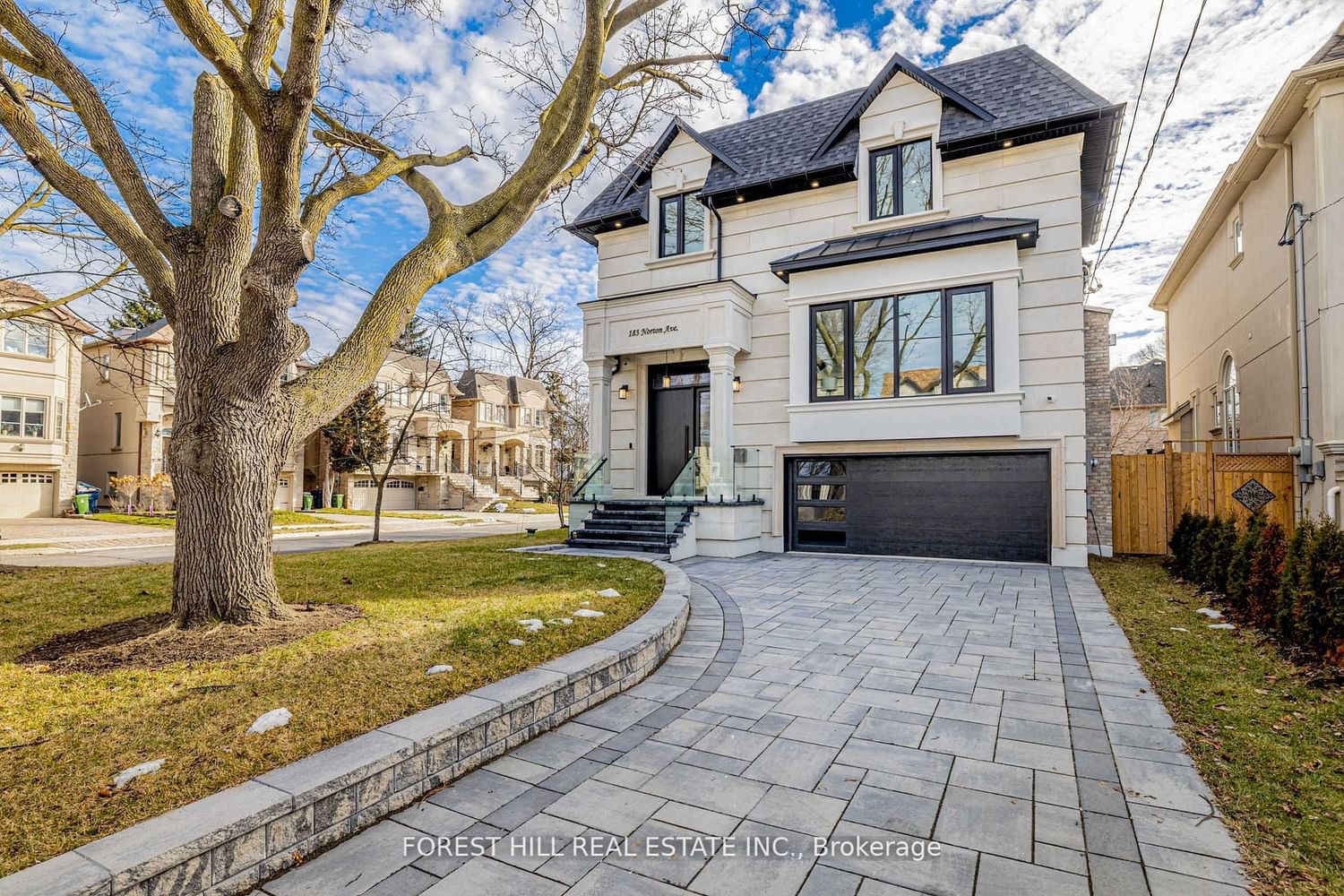$3,988,000
$*,***,***
4+2-Bed
6-Bath
Listed on 4/12/24
Listed by FOREST HILL REAL ESTATE INC.
*Top-Ranked Schools: Hollywood Ps/Earl Haig Ss**Happy Vibes Home**Only 1Yr Custom-Built Hm**Airy--Contemporary Comfort Family Living Design & Unique-Beautiful/Artful Interior With Abundant Natural-Sunlight/South Exp. L-U-X-U-R-I-O-U-S Custom-Built Home *Majestic Hi Ceiling Foyer Leading To Spacious/Open Concept Lr/Dr With 10Ft Hi Ceiling & Practically-Connected Lib/Den With Double Dr + B-I Desk/Shelves*Captivating-South View & Fam Gathering Space Family Room & Ultimate Urban Style Kitchen W/B-I Breakfast Table & Severy Area With Pantry*Prim Bedroom With HEATED FLOOR Super Modern 6 Pcs Ensuite With Walk-In Closet*All Bedroom Has Own Ensuite & Generous All Bedroom Sizes*Functional 2nd Floor Laundry Room**HEATED FLR(BSMT) & 11Ft Hi Ceiling Rec Room(Lower Level) W/Wet Bar & W/Out To Private-Sunny South Exp Backyard**Flagstone Front Porch W/Glass Railing**Close To All Amenities**
*Panelled Fridge, Wolf Gas 6Burner Stove, B/I Mcrve-B/I Oven, Paneled B/I Dishwasher, Wine Fridge, F/L Washer/Dryer,Pot Filler, Servery Area, Gas Fireplaces, Existing B/I Speaker, Cvac, Breakfast Table+C/Island,B-In Shelves/Bookcase,Skylits
To view this property's sale price history please sign in or register
| List Date | List Price | Last Status | Sold Date | Sold Price | Days on Market |
|---|---|---|---|---|---|
| XXX | XXX | XXX | XXX | XXX | XXX |
| XXX | XXX | XXX | XXX | XXX | XXX |
C8228740
Detached, 2-Storey
12+4
4+2
6
2
Built-In
5
0-5
Central Air
Fin W/O, Sep Entrance
Y
Brick, Stone
Forced Air
Y
$0.00 (2024)
121.25x42.05 (Feet) - Decked-Interkng Drvwy-Flagstone Porch
